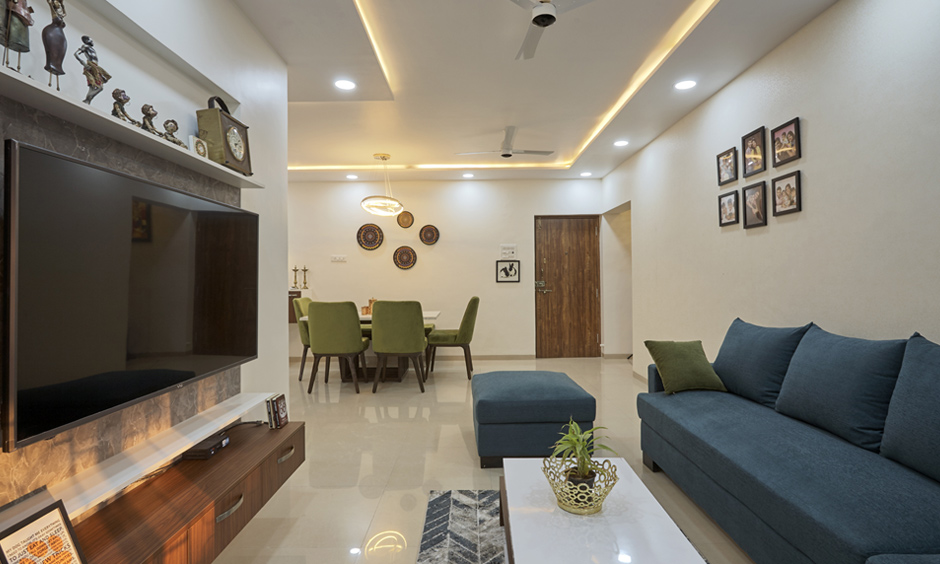Many people prefer to live in a small house in Dubai, such as a studio apartment, due to its affordability and the appeal of a minimalist lifestyle. Yet, the challenge lies in designing and decorating these compact spaces to create functional and comfortable living environments. Maximizing space becomes essential when living in compact places, and as a homeowner, you can employ clever planning and innovative solutions to optimize the limited space. This article will explore ten small house design hacks for homeowners downsizing to smaller homes or those looking to make the most of their current space.
Are you excited?
Let’s get into it!
How Can I Maximize My Small House?
1 – Convertible Sofa Bed
Maximizing space begins with intelligent furniture choices. Convertible sofa beds are available in various styles and sizes, making them ideal choices for studio apartments. These multifunctional sofas offer several advantages:
- Space-saving by eliminating the need for a separate bed.
- Easy setup and takedown, perfect for those who frequently move.
- Dual functionality as a sofa during the day and a bed at night.
There are different types of convertible sofas that you can explore, including futons, sofa beds, and sleeper sofas, each presenting unique benefits.
2 – Murphy Beds and Wall Beds
For efficient space utilization in small houses, Murphy and Wall beds emerge as excellent solutions for you. These beds fold against the wall, liberating valuable floor space during the day. Murphy beds, named after inventor William Murphy, hinge at one end with a spring mechanism, while wall beds are directly mounted to the wall using a piston lift system. When using Murphy or wall beds for your space, proper installation and support are mandatory. We recommend you get professional help for the installation.
3- Stackable Chairs
In small houses, lightweight and stackable furniture become a valuable space-saving option. Stackable chairs, available in various materials like plastic, metal, wood, and fabric, offer flexibility for dining, working, or providing extra seating for guests. They are perfect for small dining areas, home offices, or any room requiring adaptable seating.
4 – Nested Tables
Functional and stylish, nested tables prove to be a popular choice for small house designs. When stacked together, these tables save space and can serve as coffee tables, side tables, or makeshift dining tables and whatnot! They can easily be stored away when not in use, providing flexibility and allowing homeowners to allocate more space for various activities in the house.

5 – Floor-To-Ceiling Shelving
Often, the vertical space in small houses remains underutilized. Drawing the eye upwards with floor-to-ceiling shelving not only creates the illusion of height but also provides ample storage without consuming valuable floor space. You can utilize floor-to-ceiling shelves for a variety of purposes such as storing books, displaying art, or keeping kitchen essentials, enhancing both functionality and aesthetics.
6 – Floating Desks
Ideal for those working from home, floating desks offer an excellent space-saving solution for smaller homes. You can mount them on the wall, and they take up minimal floor space and can be installed in bedrooms or living rooms. Pairing a floating desk with a comfortable chair and adequate lighting creates a productive workspace for you within limited square footage.
7 – Under Stair Storage
The space under stairs, commonly overlooked, holds untapped potential for storage. You can use this area for storing shoes, books, and other items, or even transform it into a small office or study nook. Installing drawers under the stairs provides additional storage for clothes, linens, toys, and games, maximizing this often-neglected space.
8 – Fold Down Dining Tables
Fitting a dining table into a small house can be challenging, but fold-down dining tables provide an excellent solution. Designed to be compact and easily mounted on the wall, these tables save precious floor space. Their versatility allows them to serve as dining tables, workspaces, or study tables, making them ideal for those working from home.
9 – Built-in Cabinets and Closets
Efficient space utilization in small houses often involves custom-designed built-in cabinets and closets. These storage solutions can be tailored to fit any space, providing ample storage for clothes, shoes, and other items. Whether in the bedroom, living room, or kitchen, built-in cabinets and closets contribute to a neat and organized living environment for you.
10 – Pick the Right Colour Scheme – What is the best color for a tiny house?
Choosing the right color scheme significantly impacts the perceived size of a small house. You can use light, neutral colors such as white, beige, or light gray to reflect natural light to make your room feel more spacious. Additionally, painting the ceiling a lighter color than the walls creates the illusion of height, enhancing the overall sense of openness of your space.
Conclusion: Maximizing space in a small house demands creativity and resourcefulness. While optimizing space is crucial for you, creating a comfortable and livable environment holds equal importance. In this article, we have covered ten small house design hacks for you that not only help you maximize your space but also add more vibe to your place. Need more tips on home improvement and property management? Keep following AZCO Property Management!

